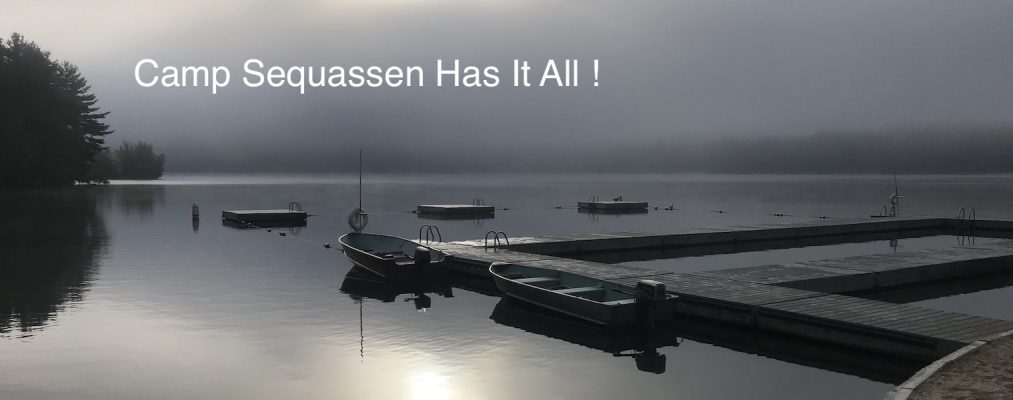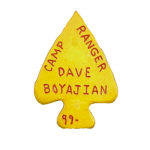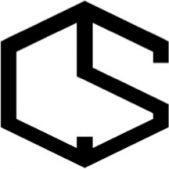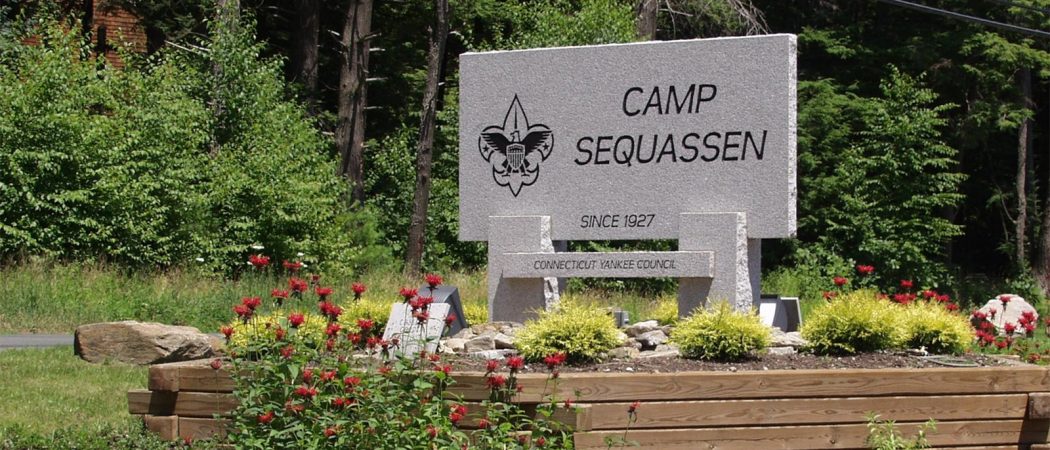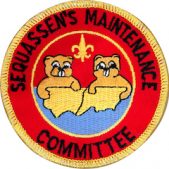Navigate Sequassen Maintenance Pages & Page Portals
Your Support is Needed!
Attend The SAA’s
Sequassen Reunion Dinner
&
Oktoberfest
Enjoyable Events in Direct Support of
Camp Sequassen
Hosted by the Sequassen Alumni Association
For details visit the SAA Webpages
“Maintaining Camp Sequassen”
Page Portals To Explore
About Maintaining SEQ
“Camp Facility Maintenance”
At Camp Sequassen,
the title hardly describes what it really encompasses.
Yes, it includes all forms of Maintenance, Conservation, Forestry, Wildlife, and Property Management.
But also, Camp Continuous Improvement, which means everything from Smaller Tasks to Capital Projects.
Then the annual transformation, to Scout BSA Summer “Resident” Camp.
And then back again to year-round operations, supporting; unit, district and council program.
All under the responsibility of Ranger Dave and the Camp Sequassen Maintenance Committee.
Did I mention the the Paperwork is never ending too!
It is not one person, nor one group that can be credited for the continuous improvement at Camp Sequassen. It is everyone working together with a common goal, to make:
Camp Sequassen the Best!
It Can Be!
for the Scouts, the Movement, our Nation,
and our World.
Volunteer Opportunities
Did You Know
Camp Sequassen
Is Not Just
The Home Of The Hermit?
It Is also the home of 600 acres of mostly forested land with 2,500 feet of shoreline on West Hill Pond. Which means continuous tree issues. Swimming areas and a fleet of boats, canoes and the docks to tie them to. It is also the home of about 23 Program and Activity areas, including about 10 miles of outlying blazed trails. Some 147 structures, well over 500 signs telling you how to get to them and then signs welcoming you when you get there. 14 campsites with tents or lean-to’s, and lodges with berthing for many hundreds. Picnic tables, and, were talking over 170 for you to sit at. Along with administration, food service, health & safety, retail and maintenance facilities and equipment. As well as, all of the infrastructure that is needed; numerous in-camp trails, roads and parking for about 250 vehicles. Water systems, sanitary systems, drainage systems, electrical distribution systems, a camp wide PA system, telephone, internet and lately Wifi. Well you get the picture
– there is a lot to do and there is much more to the story too.
Way more than any one Ranger can do, even if he is a super Ranger and we didn’t even mention the continuous improvements happening at Sequassen. And since the amount of work that is contracted out is next to nil, it is up to you and me, the volunteers, in scouting and in the community, to get the job done.
What Can I Do
You Ask!
Decide to do your part, each and every year!
Join with us at
The Annual Major Work Party
Held in May each year – Start by adding your name to the e-mail List Today.
Organize
A Group Project with your Unit
Join To
Help Out Individually
Join The
Campmaster Corp
(there is a waiting list)
Camp Masters are registered volunteer Scouters who act as representatives of the camp, the ranger, and the Council. Their main purpose is in serving the campers, our customers. Making sure facilities are open and ready, facilitating activities when asked, at the same time helping to ensure safety and the protection of our property.
Join the
Sequassen Alumni Association
The Sequassen Alumni Association is an independent 501(c)(3) tax exempt organization comprised of a group of adults devoted to service to Camp Sequassen and the preservation and perpetuation of the camps customs and traditions as they have developed from the camp’s inception in 1927 to the present.
SEQUASSEN DEVELOPEMENT
IMAGINE A BETTER CAMP SEQUASSEN
WITH US!
This is an unpolished list of ideas for projects at Camp Sequassen.
5/12/2023
We will read all responses and consider any constructive ideas & comments.
| Type | Project Name & Site Plan (Key) |
Project Description |
| Remodel | Zimmermann Cabin | Remodel in conjunction with the cabins underground resupply of electricity from new S. Shower, included: complete re-wire, insulation, interior walls, painting, updated food prep area with stove, refrigerator, possible seasonal sink, work surfaces and storage, a new metal roof, and a mini-split system. |
| Update | Campsite & Lean-to Upgrades -Jerome | Replace all 6, old and worn-out lean-tos in Jerome site with new 6-bunk design as well as associated tree and site work. Our approach to this phase will be to complete the 4 funded replacements and any related tree and general site work. The remaining lean-tos will be scheduled as funding becomes available. Donations $20K in hand, $10K pending. |
| Update | Platt Field Improvements |
Construct service road, drainage for overly wet sections of field, and improve turf. Also correct perpetually wet section of adjacent Yellow trail. Road will allow anytime access to service facilities at north end of field. 2023 Phase, $13,500, service Road & some drainage. |
| Replace | Campsite lean-to Upgrade | Replace last 20 (of 56) aging lean-tos with newer 6-berth design which also increases capacity 50% without increasing roofs to maintain. So far done inhouse, max 2 per year unless undertaken as a primary project. |
| New | Handicraft Pavilions | Construct separate classroom pavilions to expand offerings and separate activities. One 12’x20’ and one 20’x30’ with concrete floors. |
| Service | Standard Latrine Sanitary Design |
Consulting with Farmington Area Health District, hired engineer, designs generic sanitary system suitable for each planned latrine replacement (12) campsite & (6) program areas. Engineer performs percolation test at each location assisted by Ranger. Based on results tailors design for each location. Note, this will likely proceed for needed program/activity areas latrines. |
| Service | Feasibility Survey | Feasibility study including development site plan commissioned by Properties Committee. Suggest Survey of relevant areas for camp development. |
| New | North Shower House (A) |
Relocate and replace existing shower house with year round facility containing nine individual bathrooms with showers, generally a duplicate of S. Shower. |
| Purchase | Inflatable Lake Recreation Features |
Replace Very popular water features, now dilapidated, with new updated ones. |
| Addition | Nature CENTER | Enclose back right roofed deck area doubling size of enclosed area for Nature Center. |
| Purchase | Slushy Machine | New machines to make the very popular frozen Slushy drink sold at the camp store even better. Equipment rentals from area company based in Massachusetts increasingly unreliable. |
| New | Shoreline Septic System (B) |
Replace failing unknown legacy septic systems. New system to serve new Loomis Lodge, existing Family Cabins 4-7, and new replacement shoreline (3) cottages with a single septic system. Also consider accommodating potential further development in area. |
| New | Welcome / Operations Center (C) |
New multi-functional building near main parking lot, vicinity of current trading post, to be used as welcome center: trading post, camp office, integrated museum, meeting / registration (2) rooms, Kitchenette, staff bathroom and separate Camp Master / Nurse’s station with ward and separate bathrooms. Also, exterior accessed camper bathrooms. |
| New | Fishing Wall (G) |
An engineered concrete block (stepped back) shoreline retaining wall designed to double as a fishing spot. Replaces current crumbling wall. |
| New | Central Shower House (D) |
Relocate and replace existing shower house with year round facility containing nine individual bathrooms with showers, generally a duplicate of S. Shower. |
| Replace | Shoreline Cabins (E) |
Replace Bennett, Sergeant and Alling cottages with (3) year round new rental cabins, Berthing 16-24 with kitchen area, and bathrooms that can be rented year round and be used for staff housing (requiring showers) during resident summer camp. |
| Replace | Maintenance Facility (F) |
A single larger building for all needed facilities including storage and adequate work space, with 3/4 bathroom, facilities office, and crew accommodations. |
| Addition | Residence Two Car Garage (H) |
A typical residential garage attached to residence in place of existing brick paved pad. Located in a region of heavy snow and rain the Ranger and family currently and necessarily keep their cars in the open which causes premature rotting of undercarriage. Note, existing attached single car garage is unsuitable for purpose. –by CSMC Chair Pat Maxim |
| Replace | Loomis Cabin & Waterfront Storage (I) |
Upper floor with two separate lodges berthing 24 each. Each lodge with common room / meeting room & kitchenette, two separate bunkrooms, and separate bathrooms some with showers. Also doors which connect common spaces to make one lodge with four separate sleeping areas. Full basement with room to provide, Staff office and safe storage for Aquatics equipment and boats. Storage spaces can double as classroom space during summer camp. |
| New or Renovate |
Dining Hall (J) |
A Year round facility within a short walk of main parking. Capacities: kitchen single serving 3x per day 500, dining room seating 435, occupancy 450. Available bathrooms. Less obtrusive service access. Option 1: Complete Replacement in a new location. includes repurpose of existing dining hall: needed additional activity hall, bathrooms, training rooms, etc. Option 2: Complete Renovation, winterization, and Dining Room expansion. Option 3: Complete Replacement in same location. |
| Renovate | Amphitheater Update (K) |
Engineered concrete block shoreline retaining wall designed to double as a fishing spot. It would also support a separate Amphitheater remodel. |
| New | Wilderness Patrol Staff Lean-to |
Construct one lean-to in Roger Sherman site. To serve Summer Camp staff on overnights and enhances site as a rental. |
| Replace | Program Area Latrines |
Replace Five existing program area pit latrines with new vault style. Featuring two stalls each w/ a waterless seat. A third stall w/ waterless urinal, and a covered porch w/ hand washing sink/s. One to two can be completed per year in house depending on workload. |
| New | Shotgun Parking & Turn Around |
Add area for 2-3 cars and room to turning around just below Lower Aspermont field. |
| Replace | Aquatics Floating Program |
A tailored program (pontoon boat) platform For various program activities such as skin diving, fishing etc.. |
| Demolish | North Shower House Existing |
Demolish existing North Shower House when new facility built |
| Addition | Sequassen Museum | Propose Museum (tour) elements in multiple 4 season facilities, i.e. Welcome Center, Trading Post, Dining Hall, Alderman Center. Cost include w/ each facility. Also sufficient conditioned storage space to manage / rotate exhibits. |
| Replace | Rifle Range Building | Range building replacement and range improvements, quicker target changing, acoustic barriers, and possible classroom pavilion. Relocation of range should first be Considered. |
| Update | Staff Recreation Room | Staff Recreation Room/s 1, Repurpose Friendship lodge kitchen, bathroom and common spaces only during Summer Camp. 2, Repurpose Alderman Main rooms during Summer Camp. Can be used as training rooms year-round. –Question, Age gender separation? Possibilities |
| Demolish | Demolish Pisani Cabin | Cabin is currently used as a Staff Lounge though it is unsuitable in general for any use. Nor is it worth investing any resources to. |
| Replace | Dump Truck Replacement | Replace existing over sized / weighted impactable camp dump truck with one suited to camp roads & needs. |
| Improve | Outlying Property Access | Access to outlying areas of camp for lost camper, security, emergencies, etc. To be done in phases over time. |
| New | Firewood Storage Shelters | Build covered structures (2 locations) for split wood used in rental cabins. |
| Update | Pit Water Wells Loomis |
Loomis well updates to pit-less. Construct dedicated above grade structures to house updated electrical and well equipment replacing old below grade systems which do not meet current Connecticut regulations, state has been hinting. |
| Demolish | Boat Storage Bldg. | Demolish frameless engineered metal building structurally compromised by snow loads. |
| Restore | Property Access Road | Re-open North shoreline access road and surface with processed stone. To access adjacent woods, shoreline, and Pisani Beach for drills, emergency & security purposes by camp vehicles. |
| Update | Pit Water Wells Friendship |
Friendship well updates to pit-less. Construct dedicated above grade structures to house updated electrical and well equipment replacing old below grade systems which do not meet current Connecticut regulations, state has been hinting. |
| Renovate | Friendship Lodge | A total renovation needed. Consider addition/s to meet need for separate (4) berthing accommodations. |
| Replace | Campsite Latrine Replacements (Royal Wood, Trail, & Baden Powell Phase I) |
Replace existing (12) campsite latrines with new vault design featuring two stalls each w/ a waterless seat. A third stall w/ a waterless urinal, and a covered porch w/ hand washing sink. One to two can be completed per year in house depending on workload. Sanitary design pending. |
| Replace | Dish Washer | A higher capacity machine capable of washing sheet pans would resolve chronic sanitary issue in the Dining Hall kitchen. |
| Update | Cohen Middle Deck Activity |
Develop Activity such as Indoor Climbing during year-round and Nature during Summer Camp. |
| Relocate | Scoutcraft Relocation and Upgrade |
Centrally relocate away from Shotgun Range. To feature multiple new pavilions and storage. |
| New | ATV Program Area | New ATV program area including course and support facilities. |
| New | Staff / General Housing Building |
Family Camp Area, 6 minimalist bunkrooms with Common Bath/Shower. Possibly where boat house is. |
| Update | Archery Range –Three Season | Enhance existing archery area to allow three season use. Maybe relocate to current rifle range location. |
| Update | Alderman Roof Extensions |
Add Roof extensions over venerable rear entry/s. |
| Update | Hermit Area Updates | By degrees enhance area features and updates to building inline with Camp lore. Period aesthetics. |
| New | South Loop Road | One-way access road routed preferably outside most, necessarily inside some campsites and areas with parking for up to two vehicles at each location. Also provides service access separate from Camper and program activities. |
| Service | Dining Hall Soil Remediation |
Remediate contaminated soil where leaking underground heating oil tank was removed. Note, removal service was required to report issue to state authorities. Heard tell, no action required unless property sold. Note cost could balloon with delay. |
| New | South Outdoor Sports Area Lights |
Clark Field and Volley ball court area lights. |
| New | Beaver dam meadow & Cedar swamp causeway |
Create a meadow outlook & Cedar swamp access and nature path. |
| Update | Re-Key / Re-Lock Camp | With all the planned changes to camp there will be a lot of new keys and locks. After the dust settles it needs to be manageable. |
